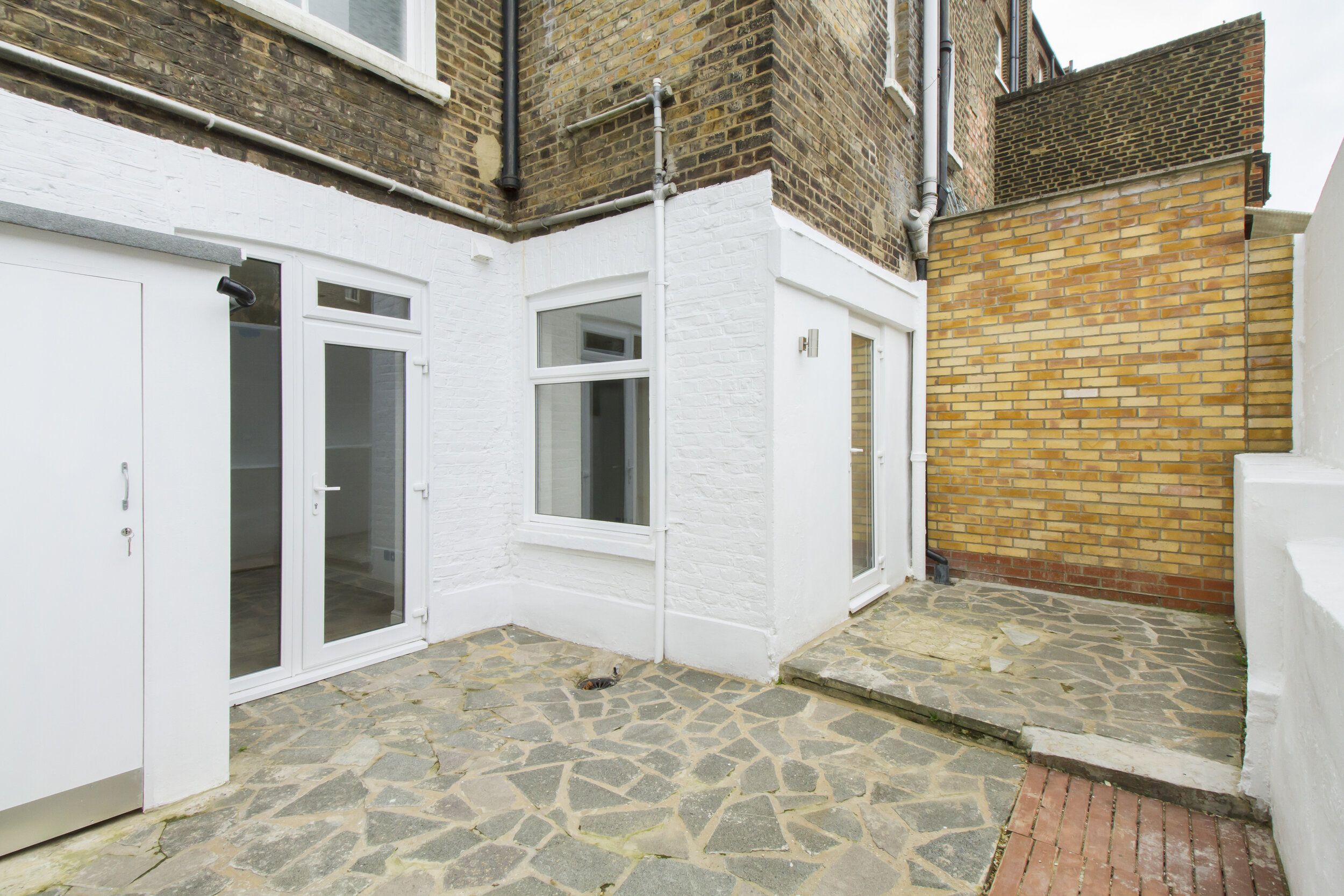Barons Court Road, West Kensington
A project in west London.
This project involved the remodelling of a lower ground floor conservation area flat to create a more desirable layout and use of space.
Given its compact nature, many of the spaces double up with more than one use. What worked particularly well was the placement of the kitchen to allow a more private dining space behind. This space can also double up as a guest bedroom if need be.
For a private client. The scope of works included developing a satisfactory design, planning permission and party wall award consent as well as being involved on site.
Total area 50sqm.






